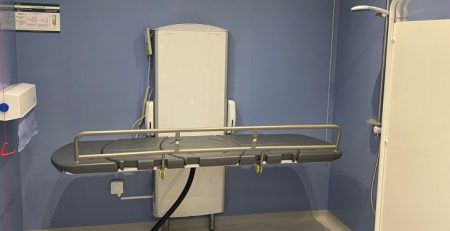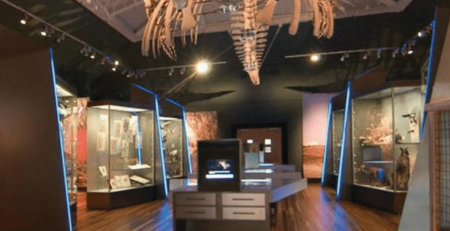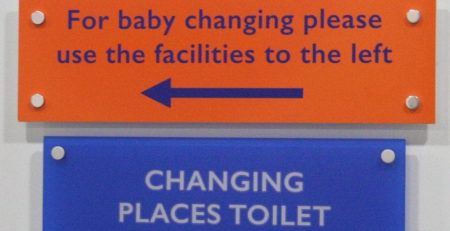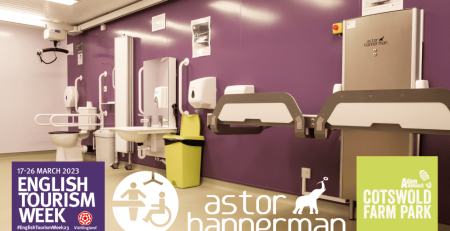Modular Changing Places: The Accessible Toilet Solution When Space is Limited
Space is often at a premium in venues where Changing Places Toilet installations are being planned, and it can sometimes be difficult to find a suitable place internally to locate the facility where there is good access and enough space to allow the 12m2 of area needed.
Modular Changing Places can be a really good solution where internal space is limited but outside space is available.
We work with our experienced partner Healthmatic – who have designed and installed new modular buildings for all tiers of Local Government, tourism departments, environmental groups and transport hubs – to plan, design and deliver modular buildings that include Astor Bannerman’s specialist Changing Places Toilet equipment.
About our Modular Changing Places Toilets
THE BENEFITS
Turnkey Solution: Full turnkey solution from design to installation.
Complication Free Installation: Quick and easy to install, with none of the mess and inconvenience involved with weeks of building works.
Equipment pre-fitted: Arrives complete, ready fitted with all the equipment required to meet Changing Places and BS8300-2:2018 standards, with a compliant layout and design.
Design Options: Our Modular Changing Places Toilets can be designed to fit with your environment, with a range of cladding and roofing options to suit budget and design preferences.
Premium products designed for public Changing Places: Including robust, hygienic Astor Invincible Changing Table and Astor ABW-CP – height adjustable basin, mirror and soap dispenser, designed and manufactured by Astor Bannerman in the UK.
Rigorously tested: Installed equipment has been rigorously tested for complete peace of mind.
Experienced Team: Healthmatic, experts in the provision of public toilets, and design and installation of new amenity buildings, combined with Astor Bannerman, a leading Changing Places Toilet designer, manufacturer and installer, who supply and fit high quality equipment specifically designed for Changing Places Toilets.
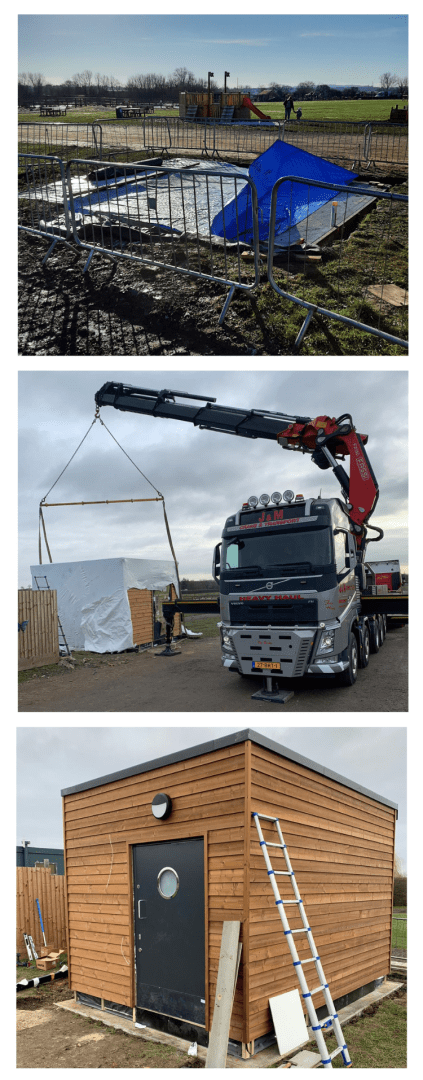
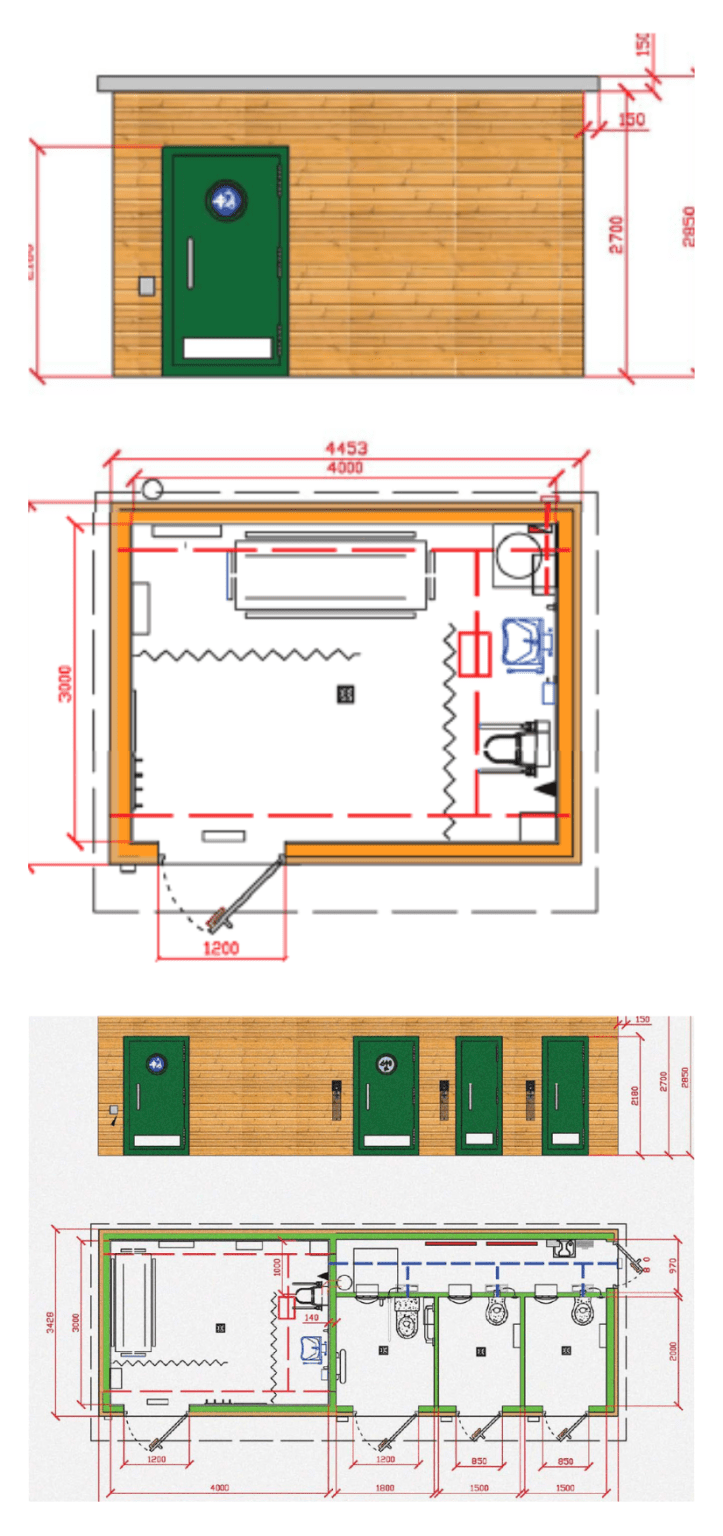
THE BUILDING
Each unit provides 12sqm of internal floor space, a minimum internal ceiling height of 2.4m. Additional features, such as roof lanterns and internal feature walls, further enhance user experience. The toilet can be fitted alongside other toilet cubicles, as well as a store or shop.
Aesthetics can be tailored both inside and out. The external shell can be clad in materials to compliment your existing buildings or environment, plus we provide a wide range of internal colours and finishes.
Options include:
- Cladding in sustainable timber, brick, steel or a material that fits with the environs
- Roof can be monopitch, sedum or pitched
- High Security door by Healthmatic
- Flexible access system
- With or without a service/storage area
- Cladding and roofline flexible
- Up to 4 additional cubicles per module
- Modules can be fitted together for additional facilities
GROUNDWORKS
Groundworks for the building can be completed by Healthmatic.
Specification:
- Standard raft foundation with cut out for access to services.
- Base finished at 200mm below FGL to allow for level access.
- Water, Electric and Foul connections required.

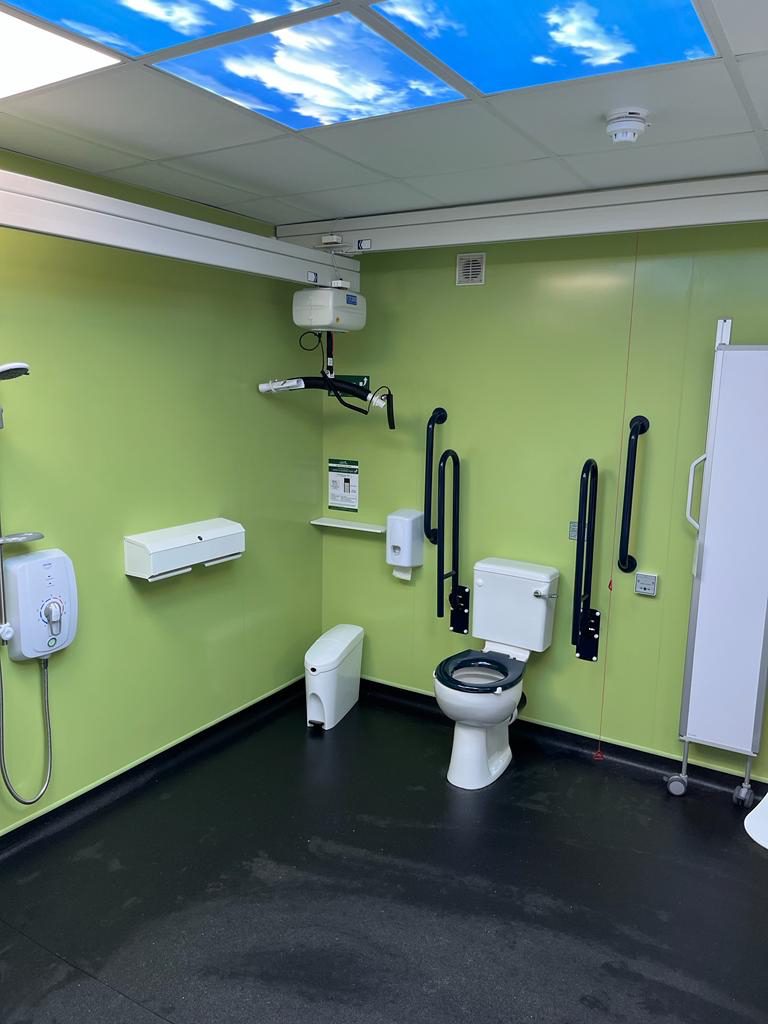
THE EQUIPMENT
The modular Changing Places Toilet will be pre-fitted with Astor Bannerman’s UK manufactured specialist equipment:
- Peninsular Toilet
- Privacy Screen
- Accessories
See the full range of Changing Places Toilet equipment.
Want more information about how we can help with your Changing Places Toilet project?
ABOUT ASTOR BANNERMAN
Astor Bannerman are a UK manufacturer offering the full range of products specified by Changing Places regulations, including fixed and mobile changing tables, hoists, height adjustable washbasins, toilets and accessories. They have over 27 years’ experience of designing and installing equipment for disabled people and their families.


