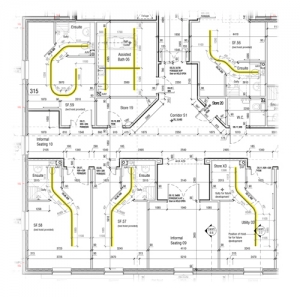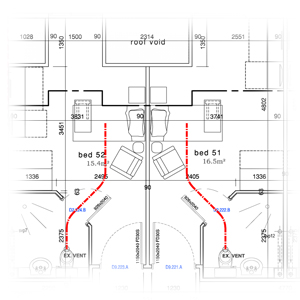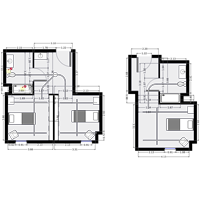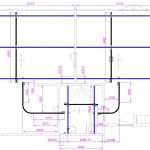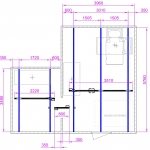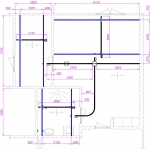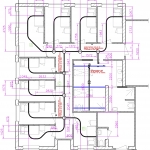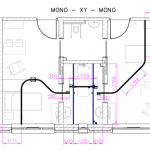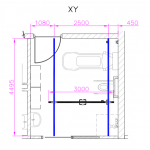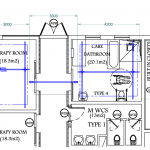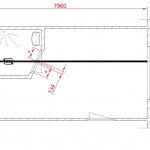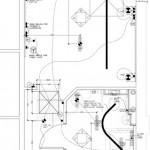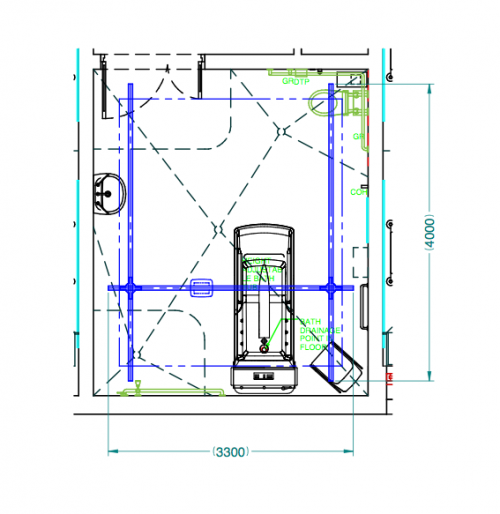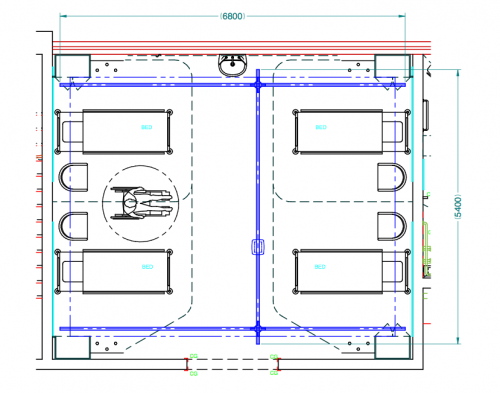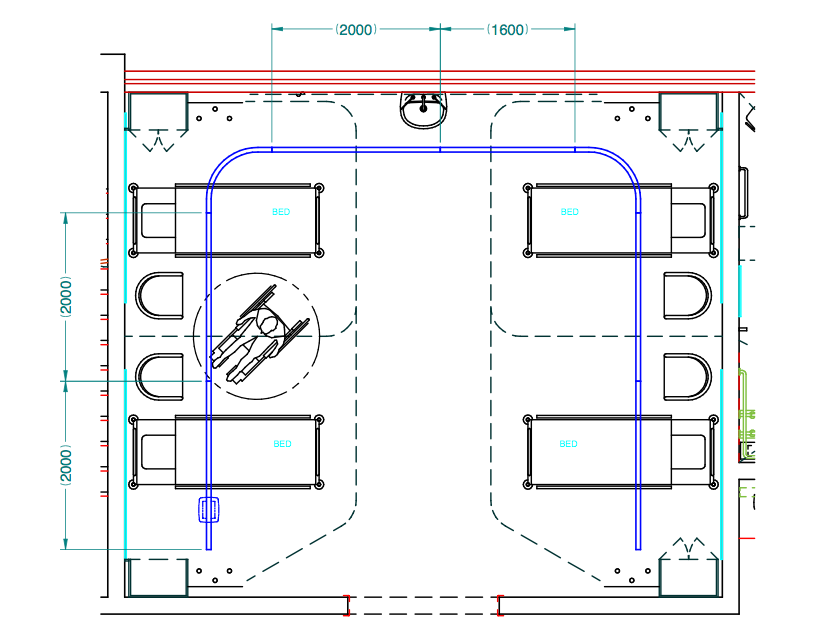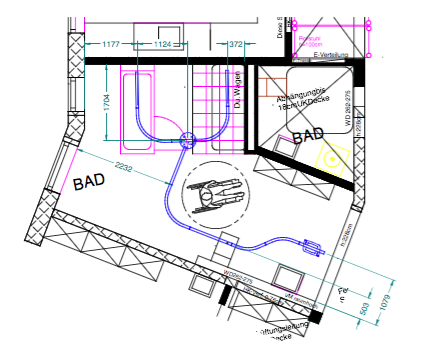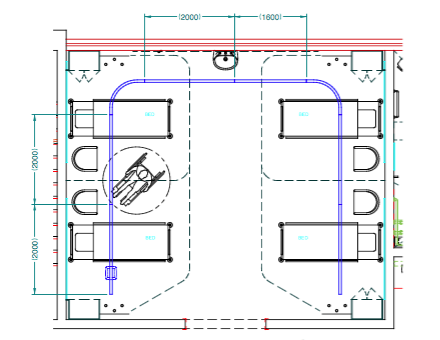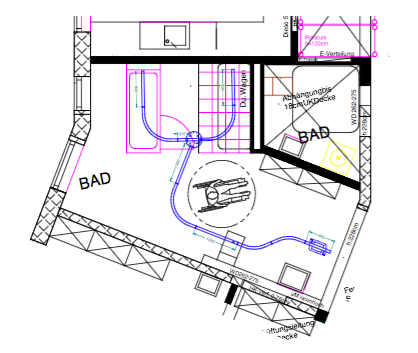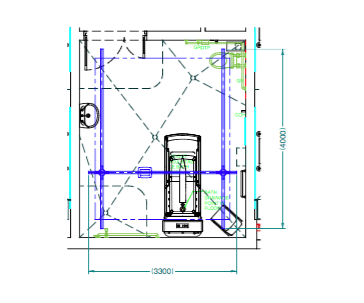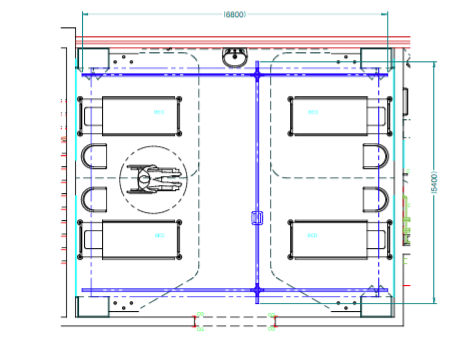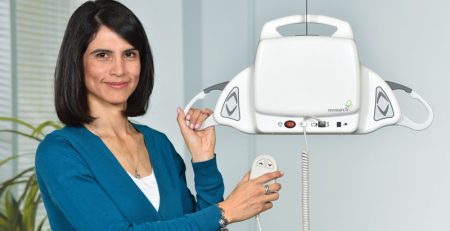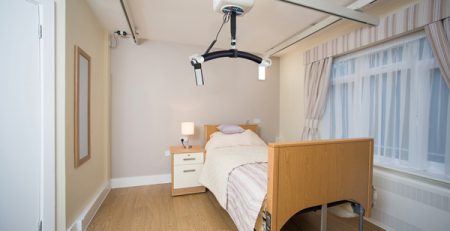Ceiling Hoist Track Design
Ceiling Hoist Track Design
OpeMed Ceiling Hoist Track Design Service can help you determine with your client the optimum layout of the Ceiling Hoist Track Design.
Our Patient Ceiling Hoists are used in Bedrooms, Assisted Bathrooms, Living Areas, Swimming Pools and Changing Rooms, Therapy Rooms, School Classrooms, Riding Schools, University Halls of Residence and similar situations.
We design layouts for an array of rooms and environments, but the first question to ask is where in the room is the transfer or access required? (e.g. bed to chair, transfer area in a bedroom to a bathroom WC or shower) From this we can ascertain the optimum ceiling hoist track layout.
It is important to also note that structure and building materials can effect designing the track layout. Our specialists can advise on support required and how the hoist systems can be installed with different fixtures.
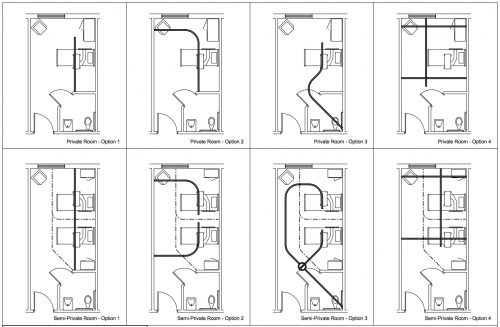
Track Designs: Standard & Bespoke Layouts Available
There are many different combinations of tracking available that can be installed as per the needs of the user and the shape of the environment. The H-System is the best way to cover a lot of the room and is flexible in that the furniture can be moved in the future without impacting the transfer options.
If a simple track is required in a bedroom then the track should always cross the bed at least halfway down the bed, and normally 1200 from the wall at the head end of the bed. If connecting into the ensuite or neighbouring room, please contact OpeMed for our door header solutions.
Linking Room to Room
OpeMed specialise in Ceiling Hoists linking between rooms, and the simple, safe and easy-to-use OpeMed magnetic gate allows the hoist to connect between the bedroom and bathroom, or room to room. This system connects one system in one room to another. The track can be installed on the walls or the ceiling (see different installations explained)


