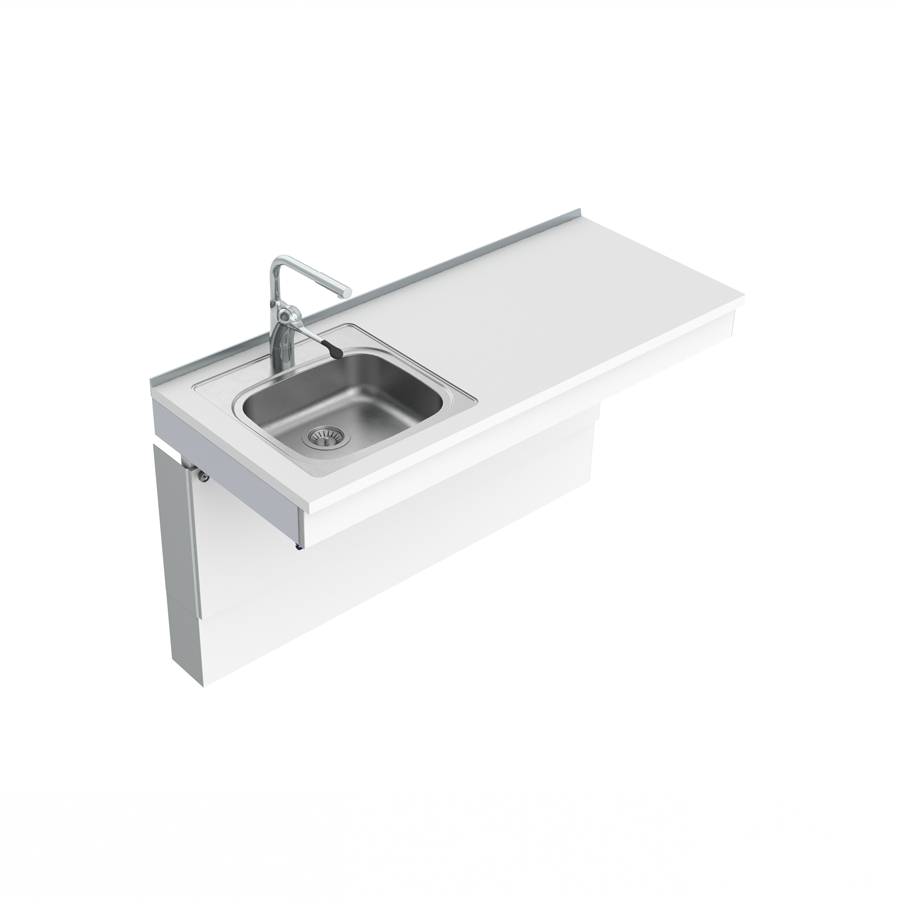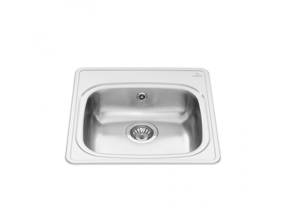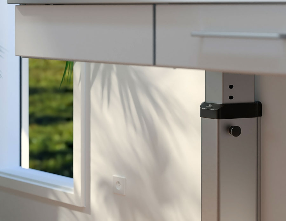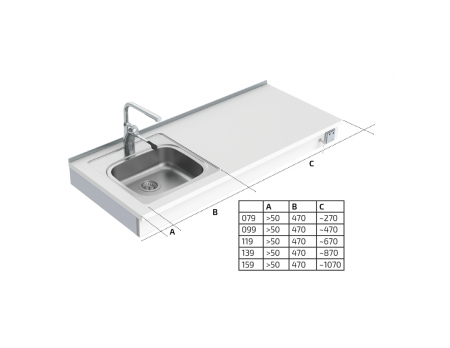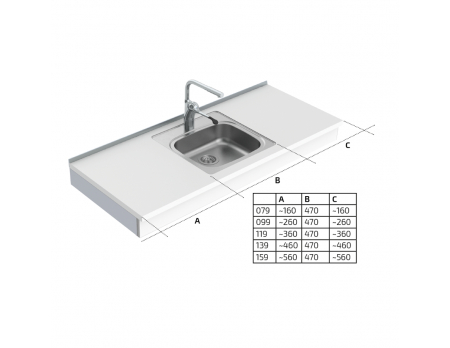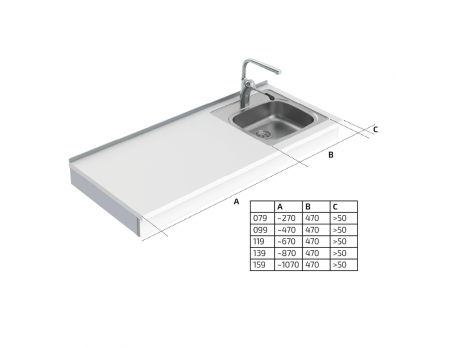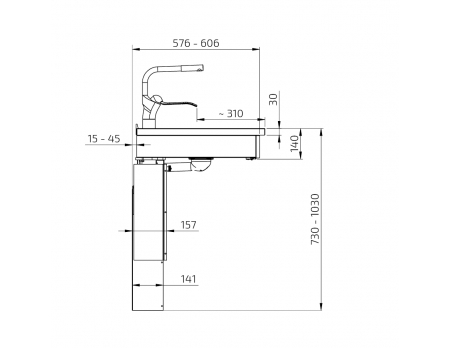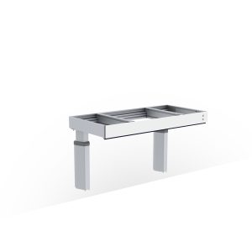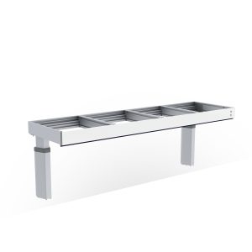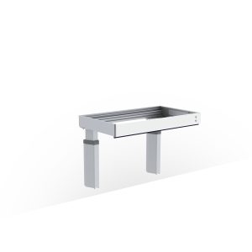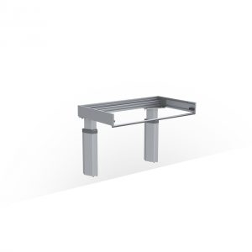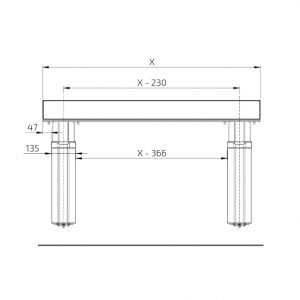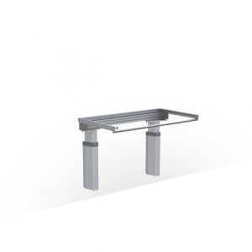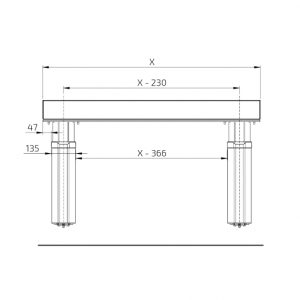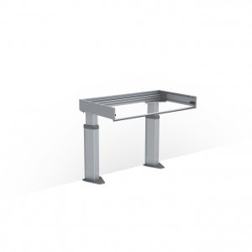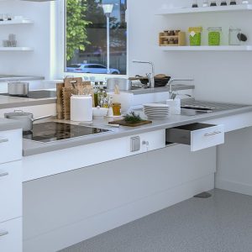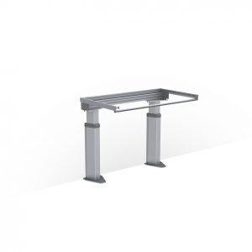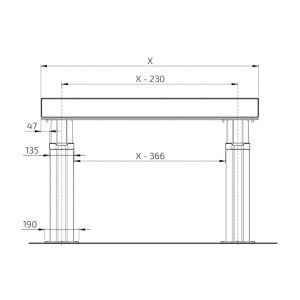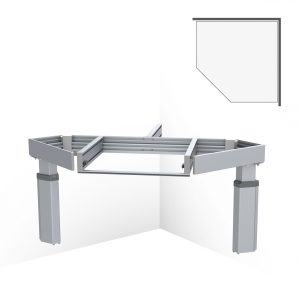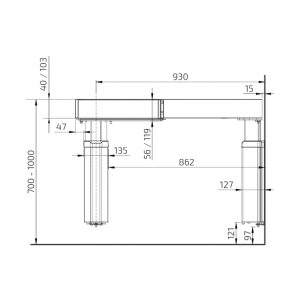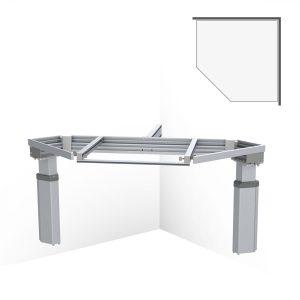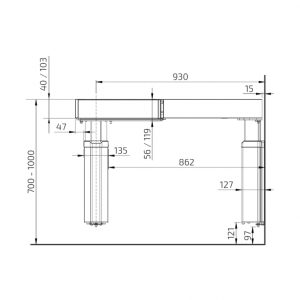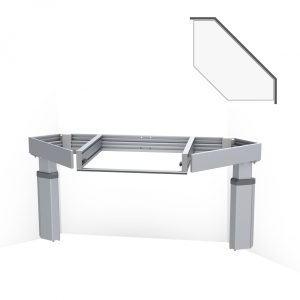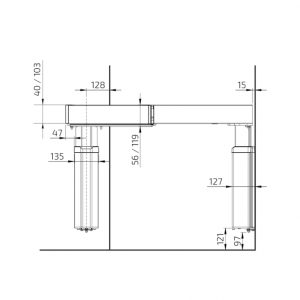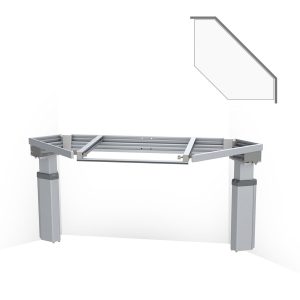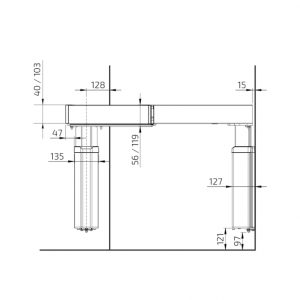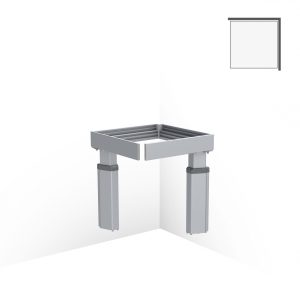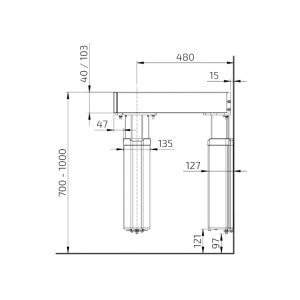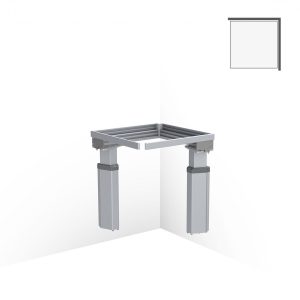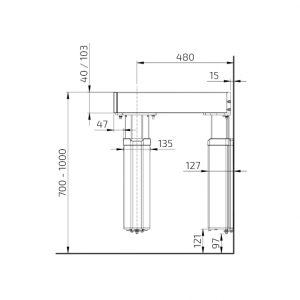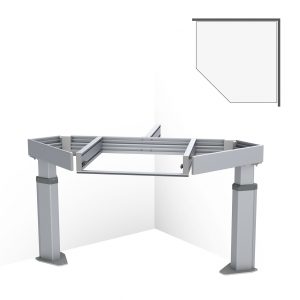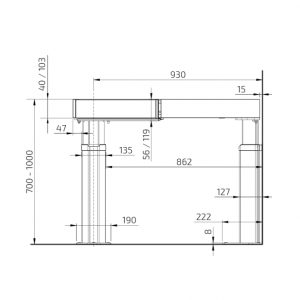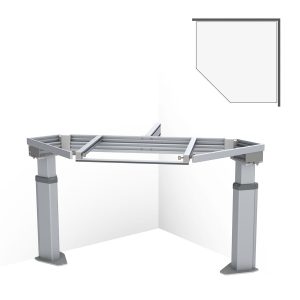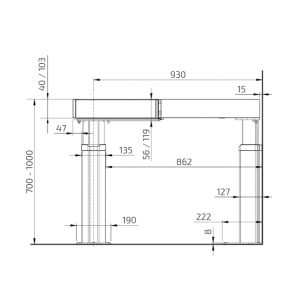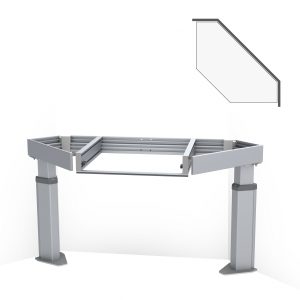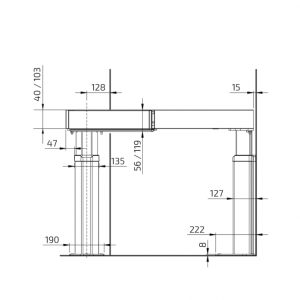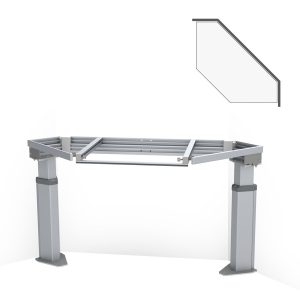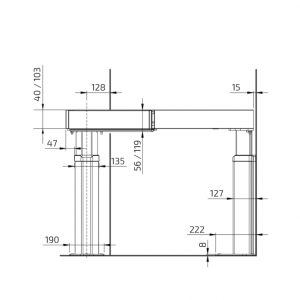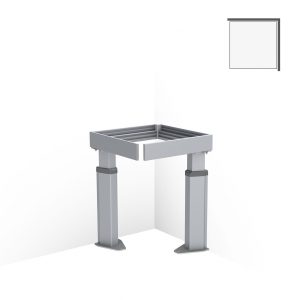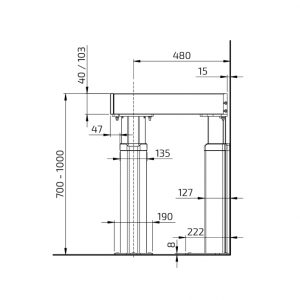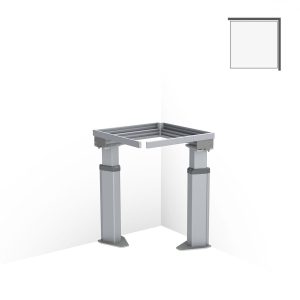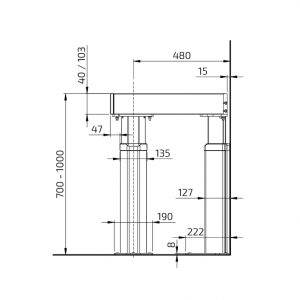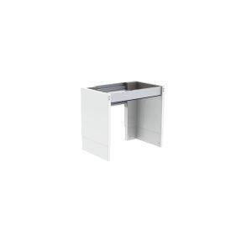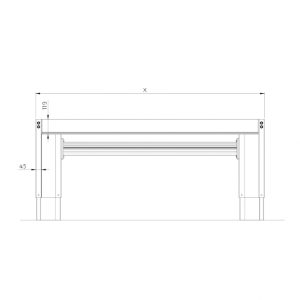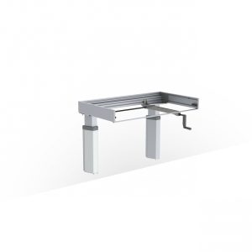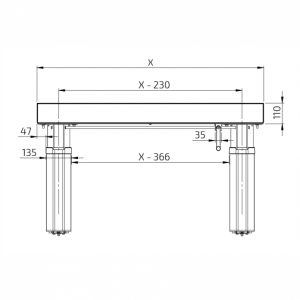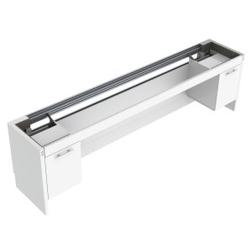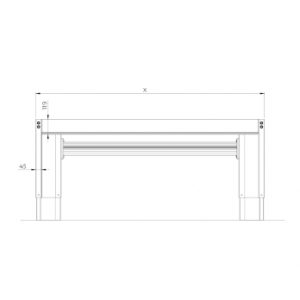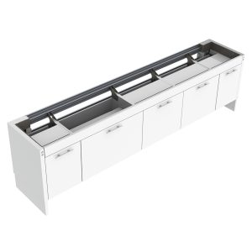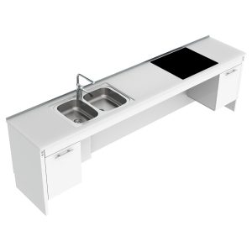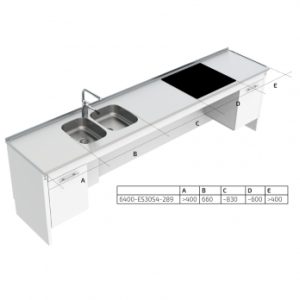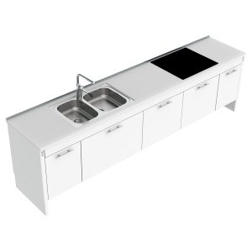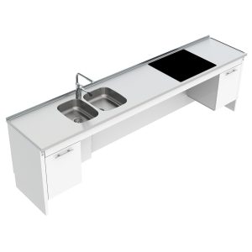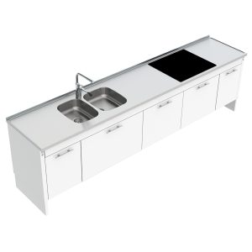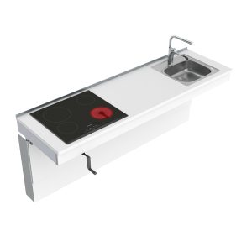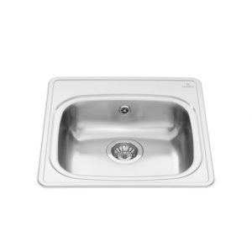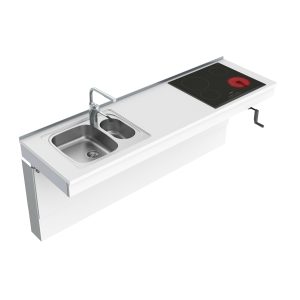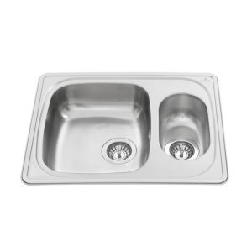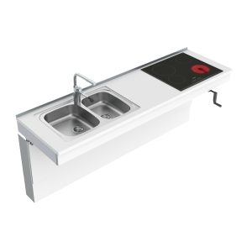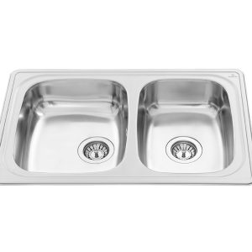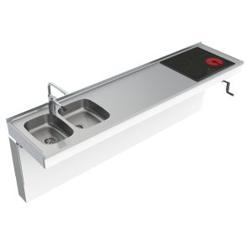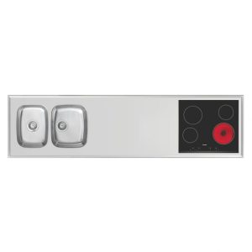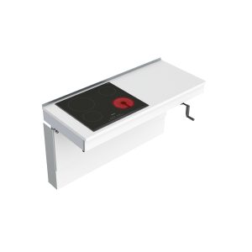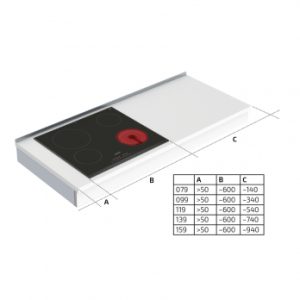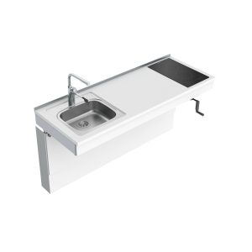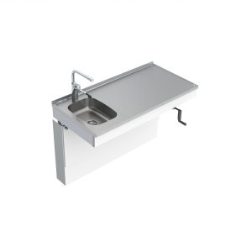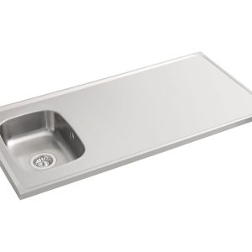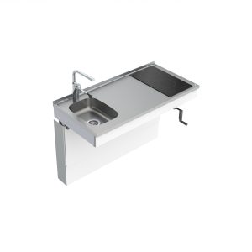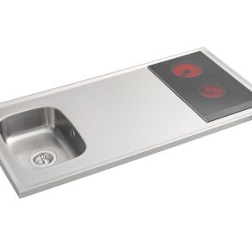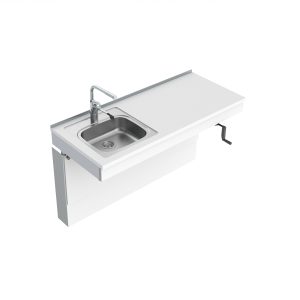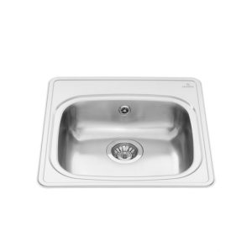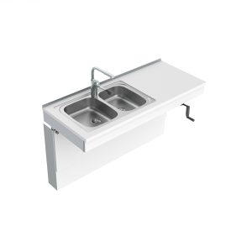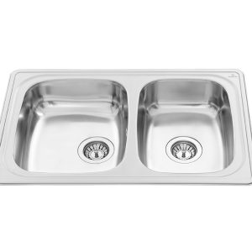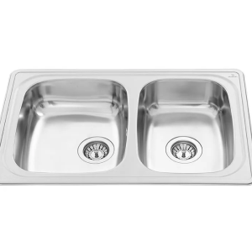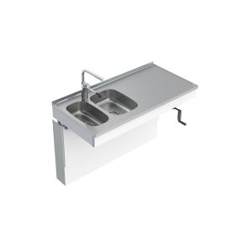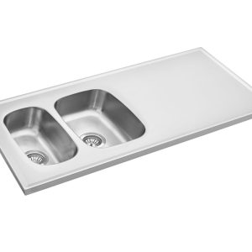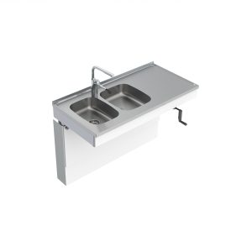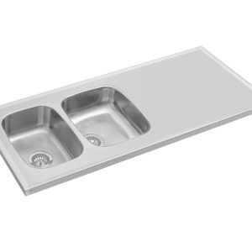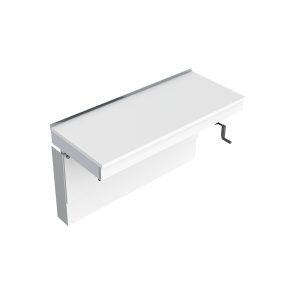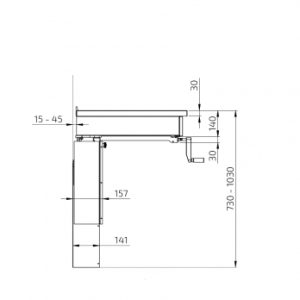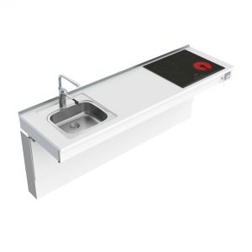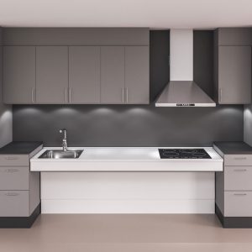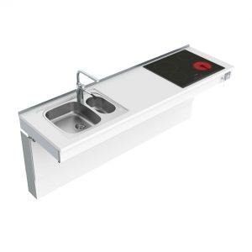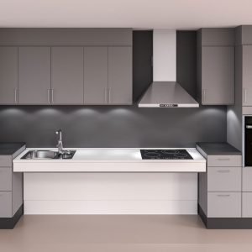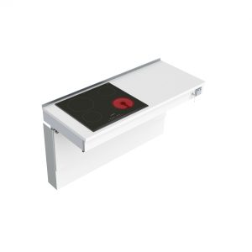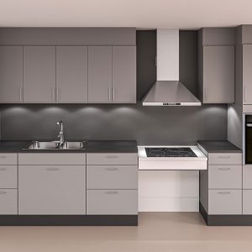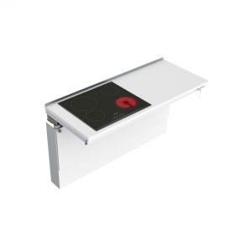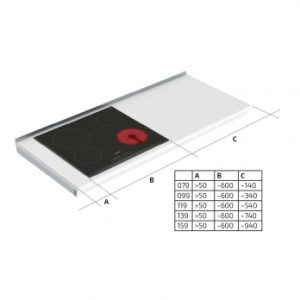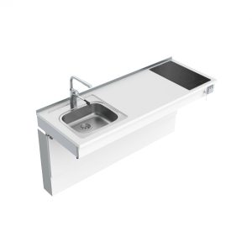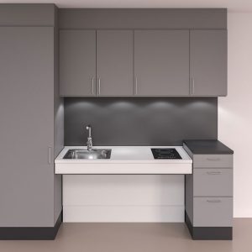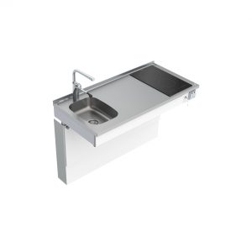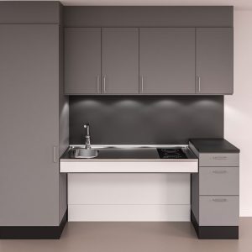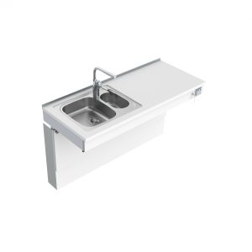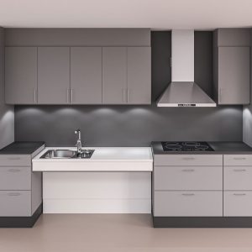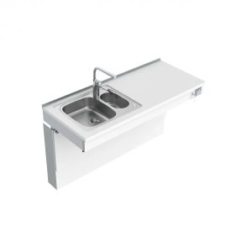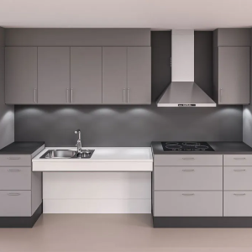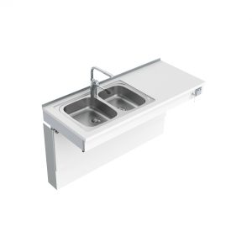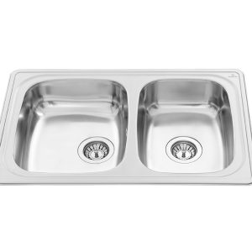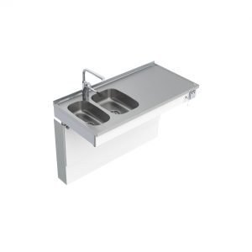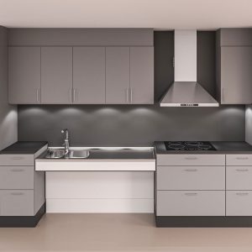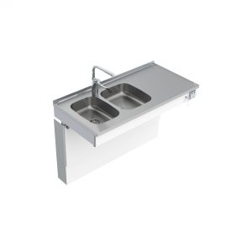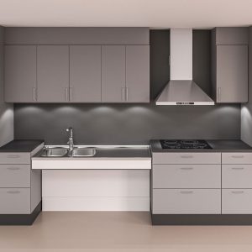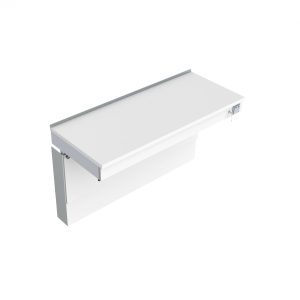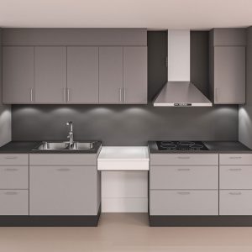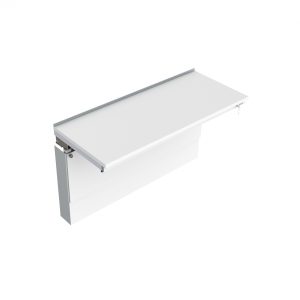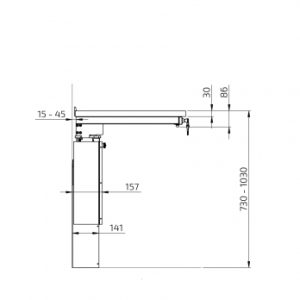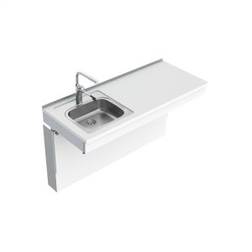
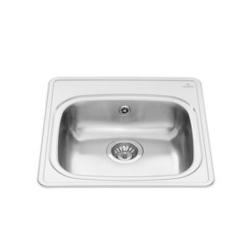
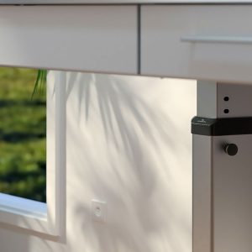
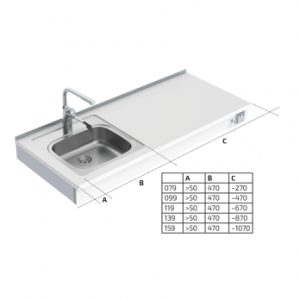
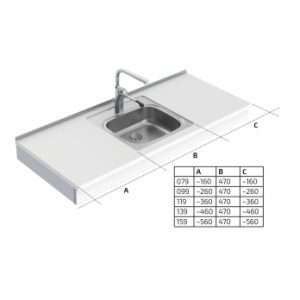
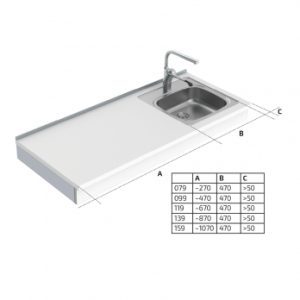
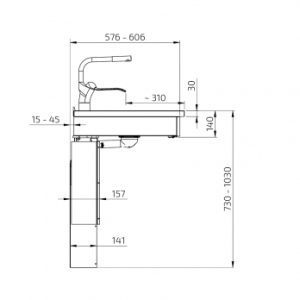
Wall Mounted Manual Height Adjustable Sink Module 6380-ES11

Product Overview Lifting systems - Worktops
-
BASELIFT MODULE 6300HA, 119-179 cm
Select options This product has multiple variants. The options may be chosen on the product page -
BASELIFT MODULE 6300HA, 199-239 cm
Select options This product has multiple variants. The options may be chosen on the product page -
Kitchen Worktop Lift Baselift 6300LA – Wall-mounted, 40 mm front
Select options This product has multiple variants. The options may be chosen on the product page -
Kitchen Worktop Lift Baselift 6310HA – Floor-mounted, 103 mm front
Select options This product has multiple variants. The options may be chosen on the product page -
Kitchen Worktop Lift Baselift 6310LA -Floor-mounted, 40 mm front
Select options This product has multiple variants. The options may be chosen on the product page -
Kitchen Worktop Lift Sidelift 6400, 99,0-329,0 cm
Select options This product has multiple variants. The options may be chosen on the product page -
Wall Mounted Motorised Adjustable Combi Kitchen 6300-ES20S4
Select options This product has multiple variants. The options may be chosen on the product page -
Wall Mounted Motorised Adjustable Combi Kitchen 6300-ES30S4
Select options This product has multiple variants. The options may be chosen on the product page -
Wall Mounted Motorised Height Adjustable Hob Module 6300LA-S4
Select options This product has multiple variants. The options may be chosen on the product page -
Wall Mounted Motorised Height Adjustable Mini Kitchen 6300-ES11S2
Select options This product has multiple variants. The options may be chosen on the product page -
Wall Mounted Motorised Height Adjustable Sink Module 6300-ES30
Select options This product has multiple variants. The options may be chosen on the product page -
Wall Mounted Motorised Height Adjustable Sink Module 6300-ESG
Select options This product has multiple variants. The options may be chosen on the product page -
Wall Mounted Motorised Height Adjustable Sink Module 6300-ESH
Select options This product has multiple variants. The options may be chosen on the product page -
Wall Mounted Motorised Height Adjustable Workbench 6300LA-CT
Select options This product has multiple variants. The options may be chosen on the product page
- Description
- Additional information
- Brand
Description
Installation
Wall
Front height
103 mm
Height adjustment
Manually adjustable by 300 mm in intervals of 25 mm
(700-1000 mm excl. top board)
A built-in gas spring facilitates height adjustment:
Pull out the locking pin, adjust the height with the help of the gas spring. Lock the position with the locking pin.
Max load
100 kg
Frame depth
560-590 mm from wall
Dimensions cover plates
2 pcs, width = width of the lift -10 mm, height 438 mm,
thickness 12-20 mm
Width worktop
Width = width of the lift
Depth worktop
565-630 mm (15 mm shallower than worktops on fixed cabinets)
Number of turns / cm height adjustment
3.3
Space to wall / adjoining cabinet
5 mm
Space to wall (for tiles)
15 mm
Tiling
From 700 mm above floor (alternatively all the way down to the floor)
Delivery modules
Ready-mounted worktop incl. safety switch, motors
Fittings supplied
Bracket for fronts and top board
Material
Aluminium frame
Dimensions
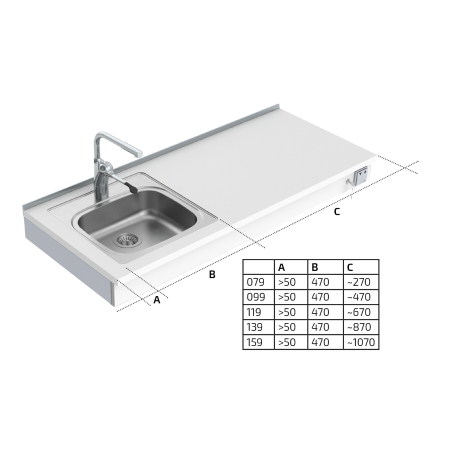
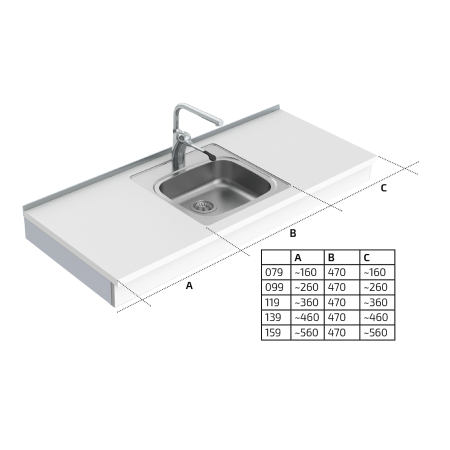
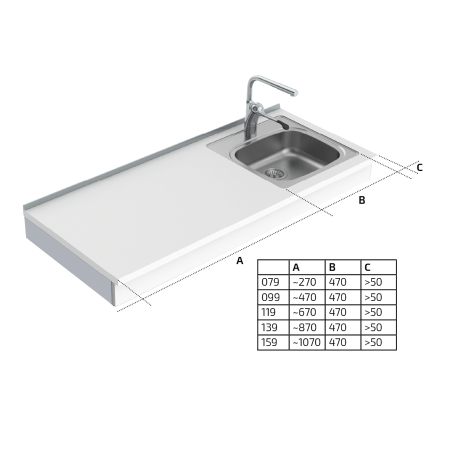
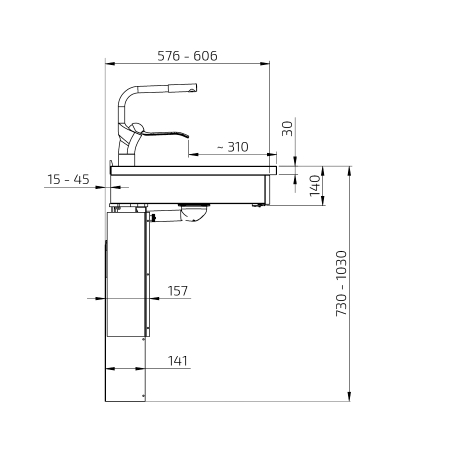
Wall mounted, Manually Height Adjustable Sink Module – 6380-ES11. The module contains one shallow sink bowl with overflow.
The module is delivered complete and available in left, centre, or right version.
The modules have a 10 mm shorter width to automatically give 5 mm gap on either side of the unit for the up and down movement. They are also 15 mm shallower in depth to make room for splash protection/tiles.
The module can be integrated into environments from any kitchen manufacturer.
Functions and Advantages
- 30 cm height adjustment
- Adjustable depth 576-606 mm incl. Front
- Tiltable worktop plane for adjustment
- Cover panels hiding installations on the wall under the worktop
- Aluminium front rim
- Worktop
- Brushed aluminium rear edge strip
- Mixer with long lever and flexible water hoses
- ES11 under-glued inset sink with flexible drain hose
Additional information
| Select model | Left, Center, Right |
|---|---|
| Lift Width | 79.0 cm, 99.0 cm, 119.0 cm, 139.0 cm, 159.0 cm |
| Planning Width | 80.0 cm, 100.0 cm, 120.0 cm, 140.0 cm, 160.0 cm |

