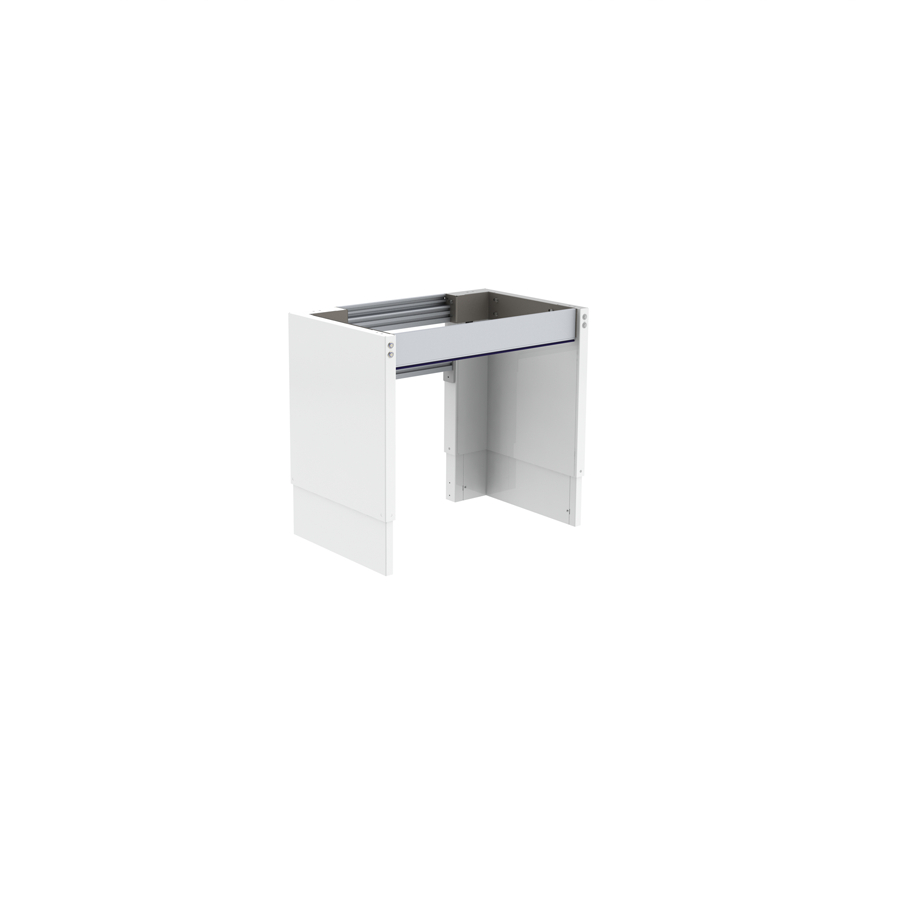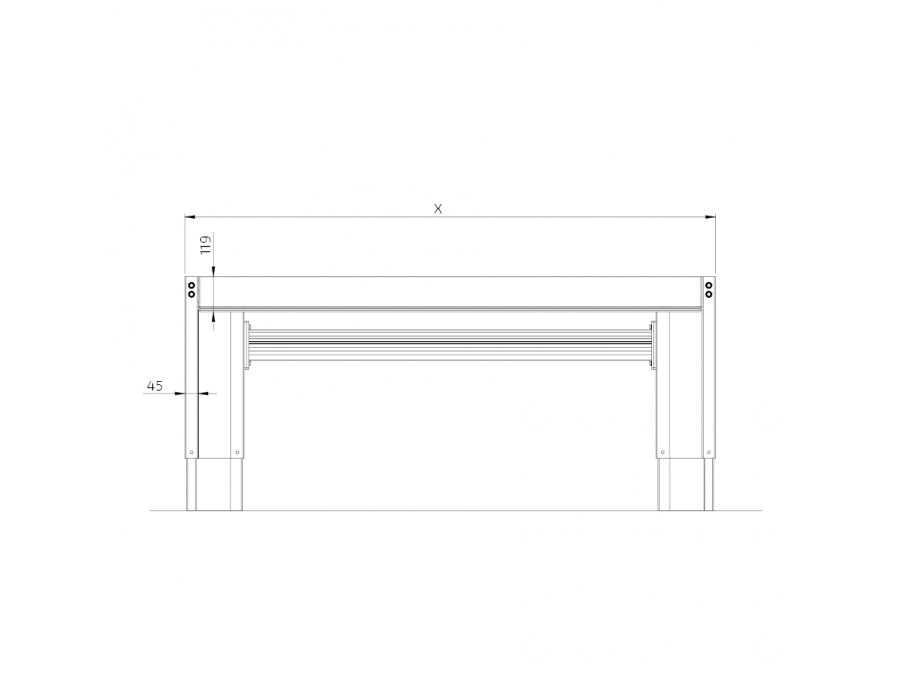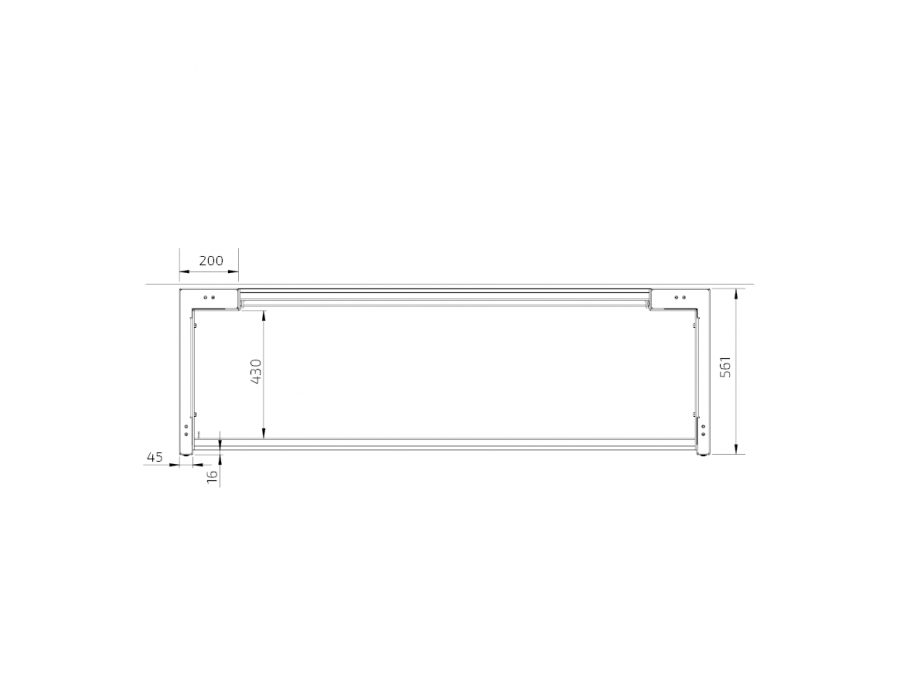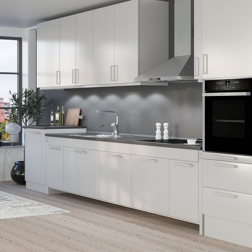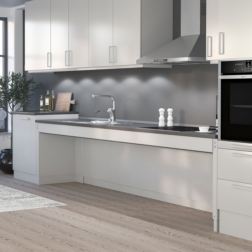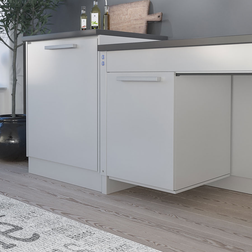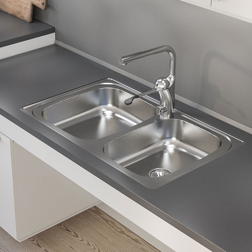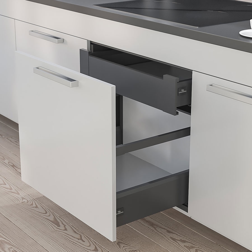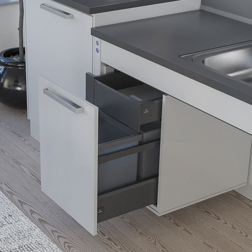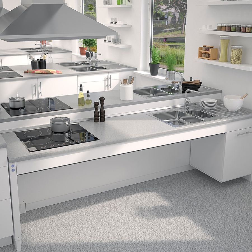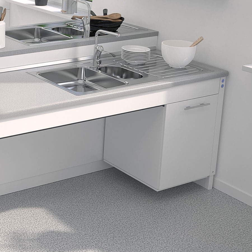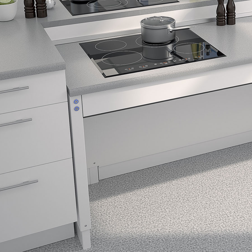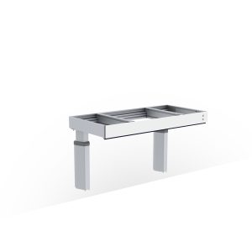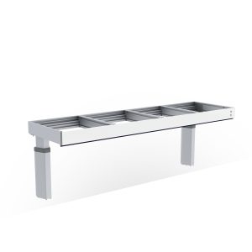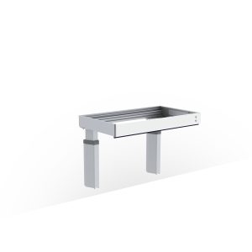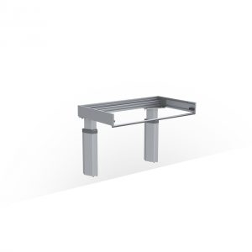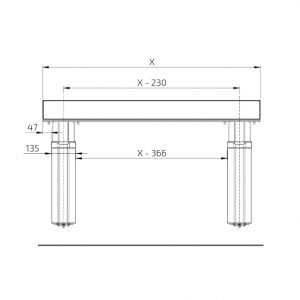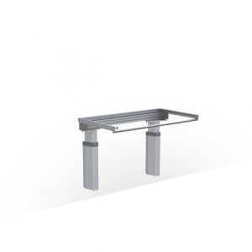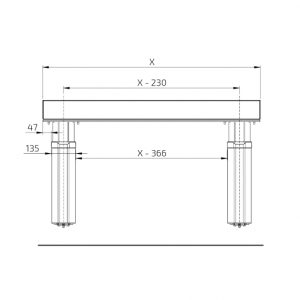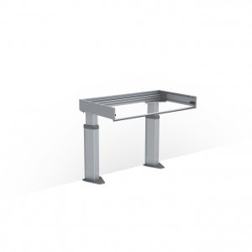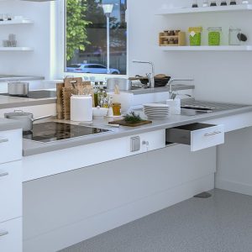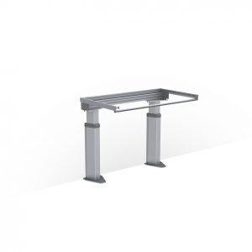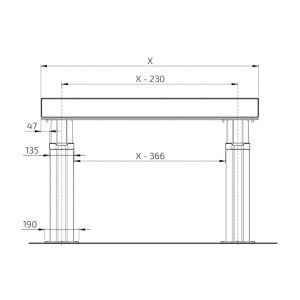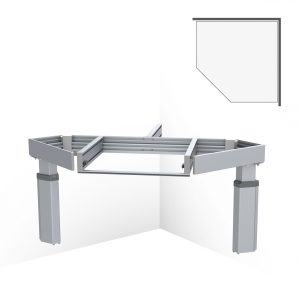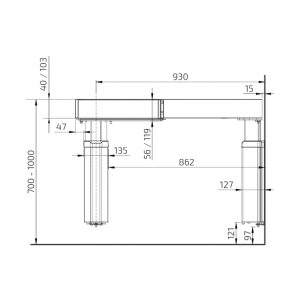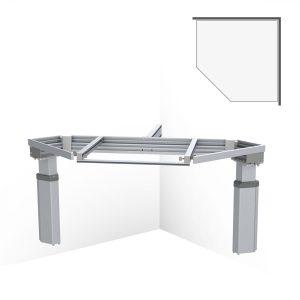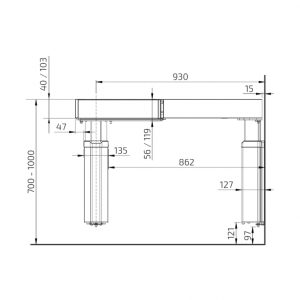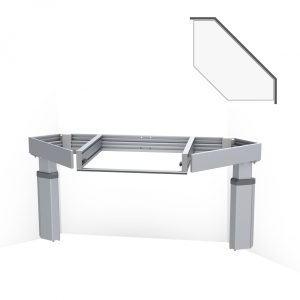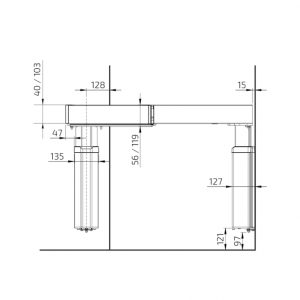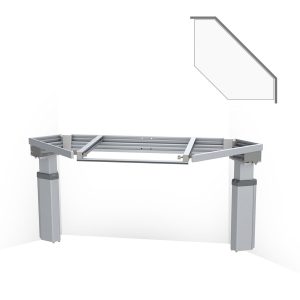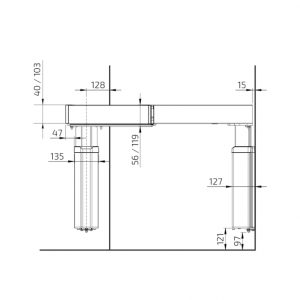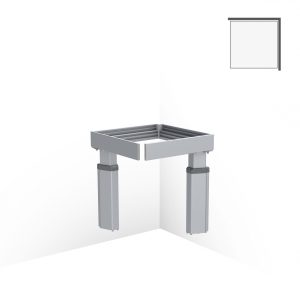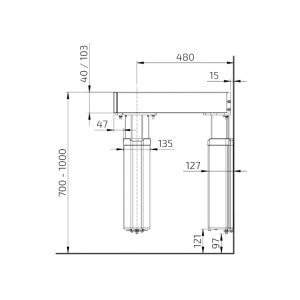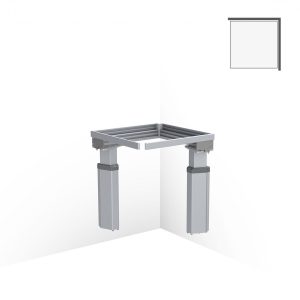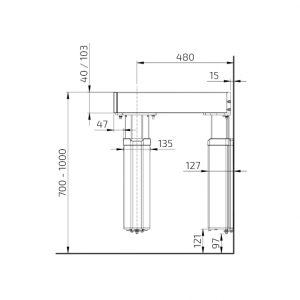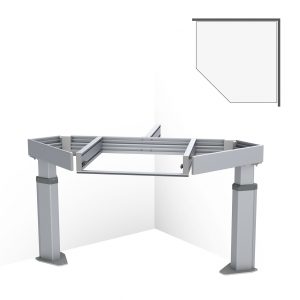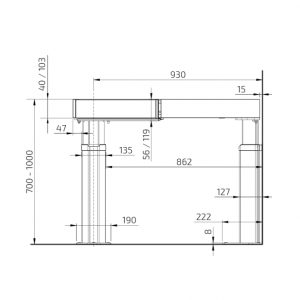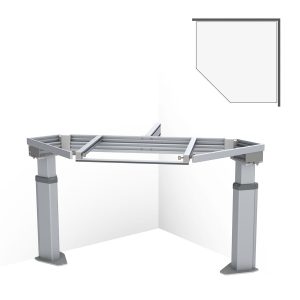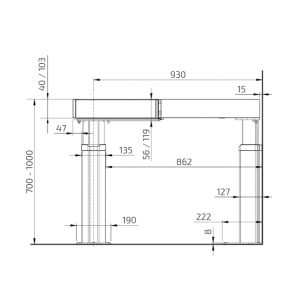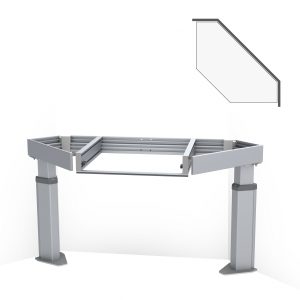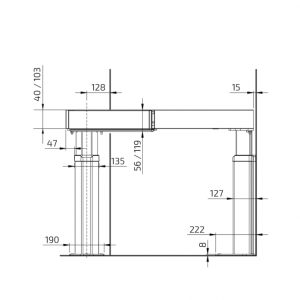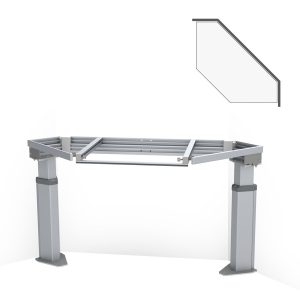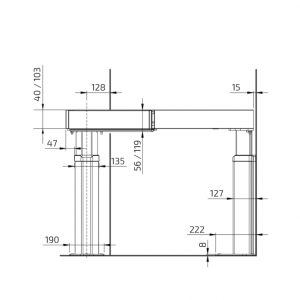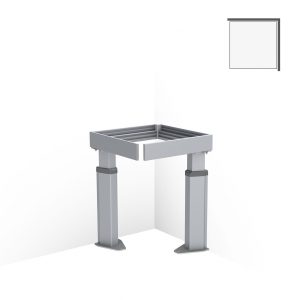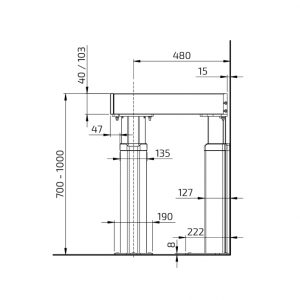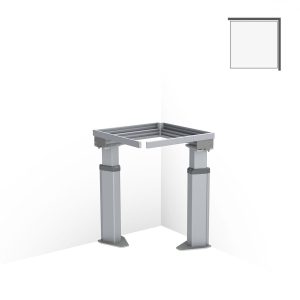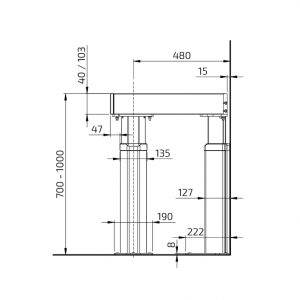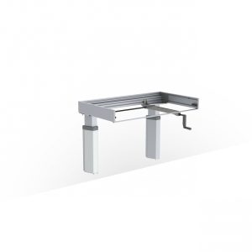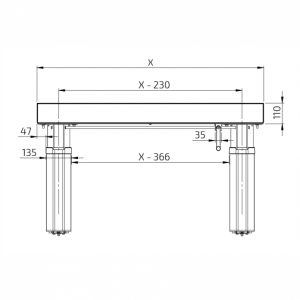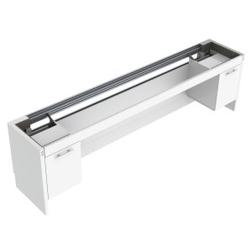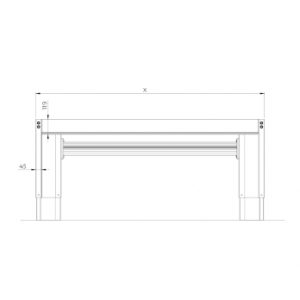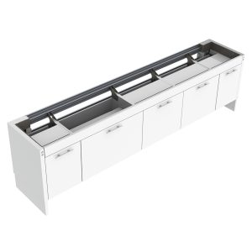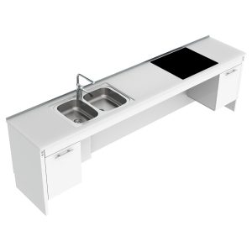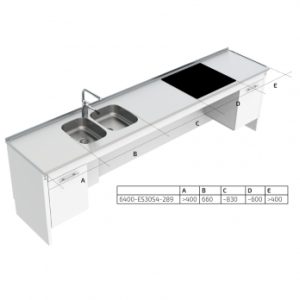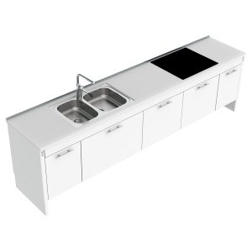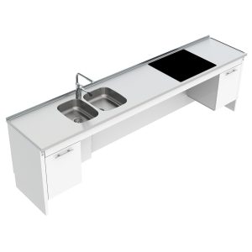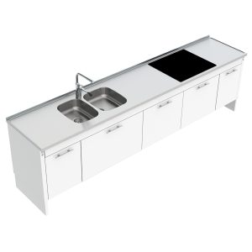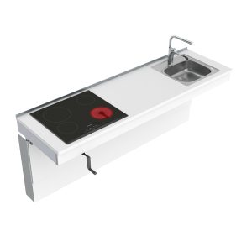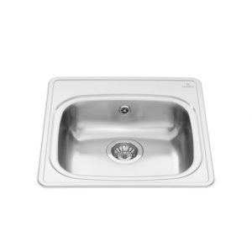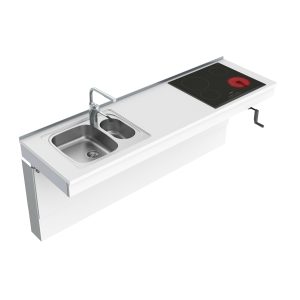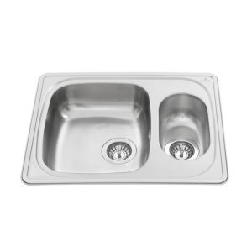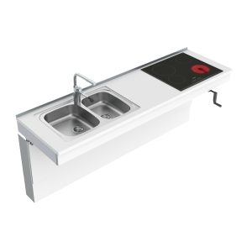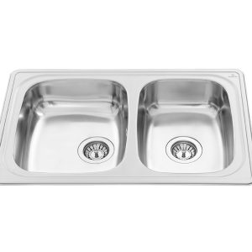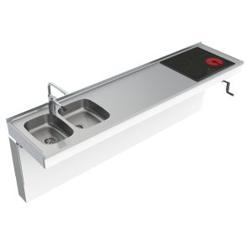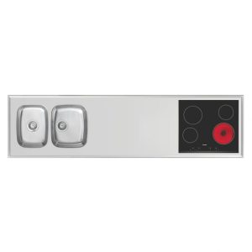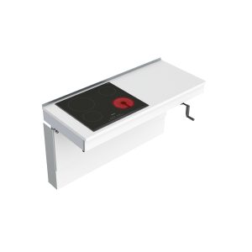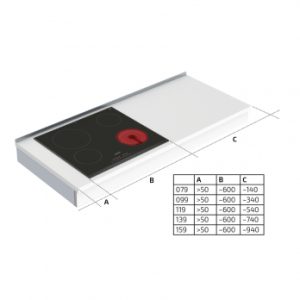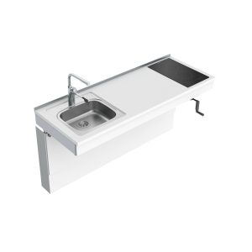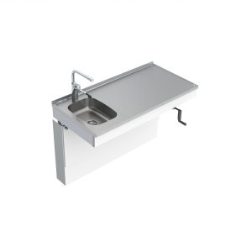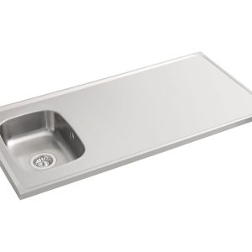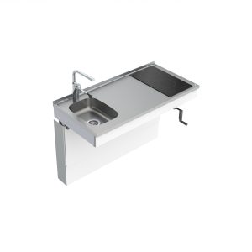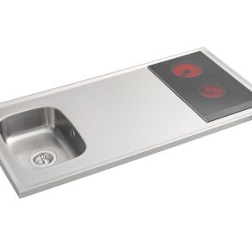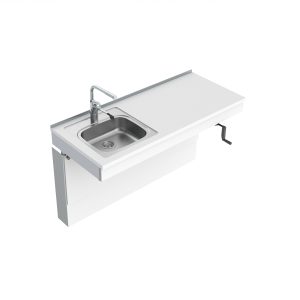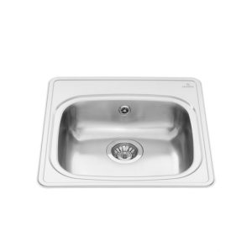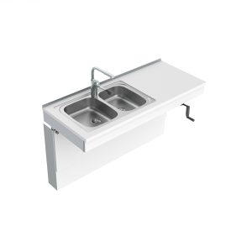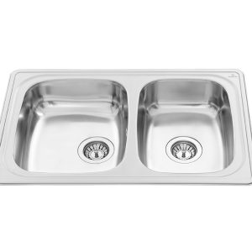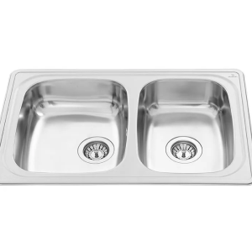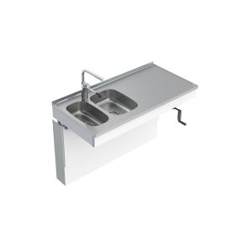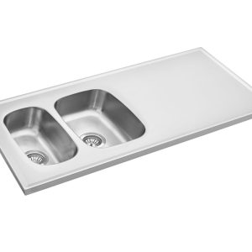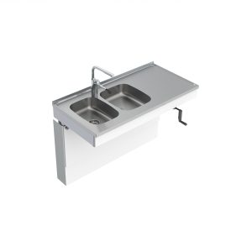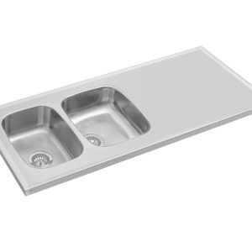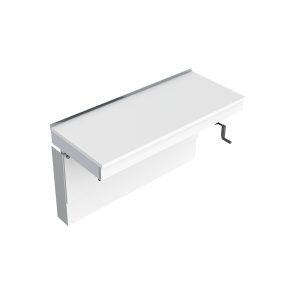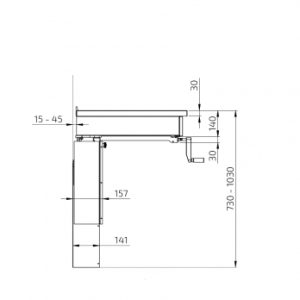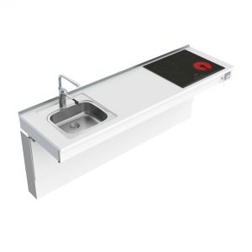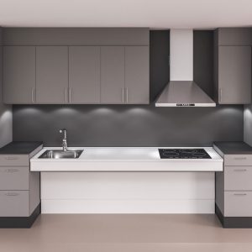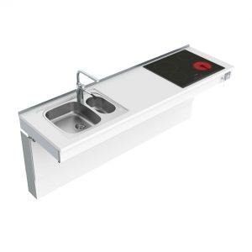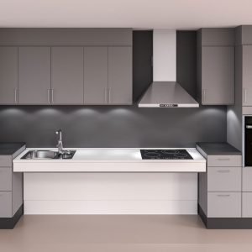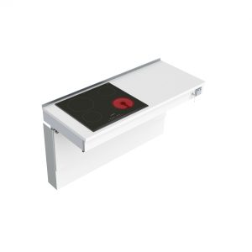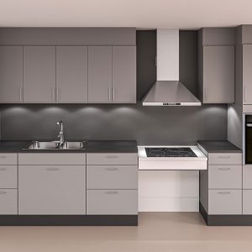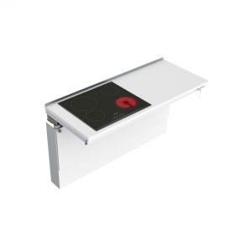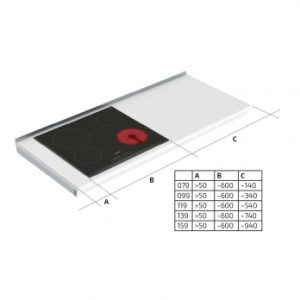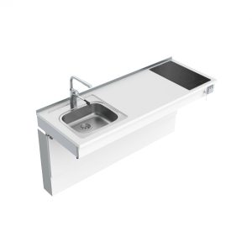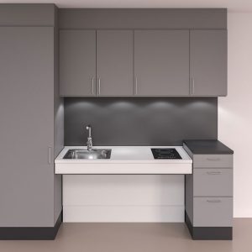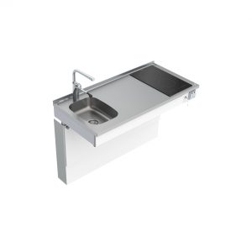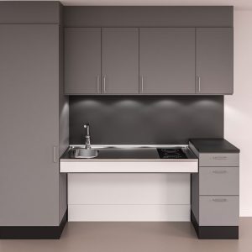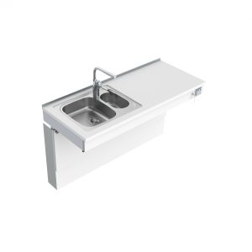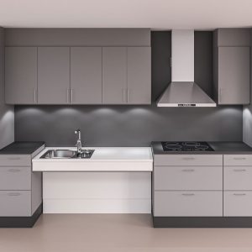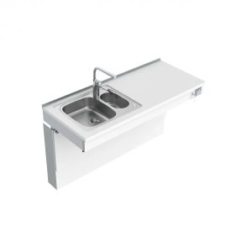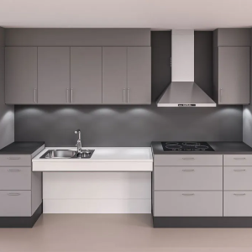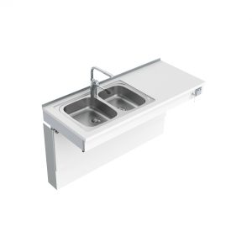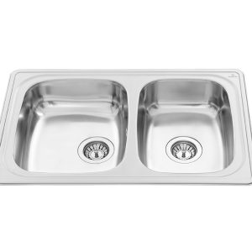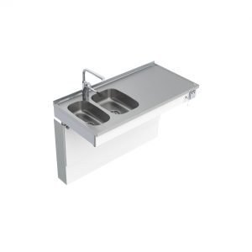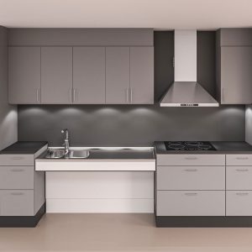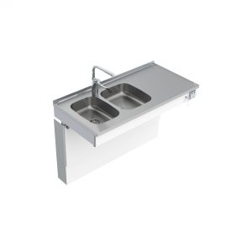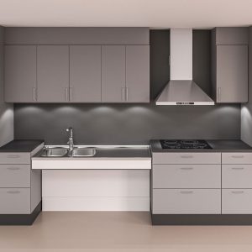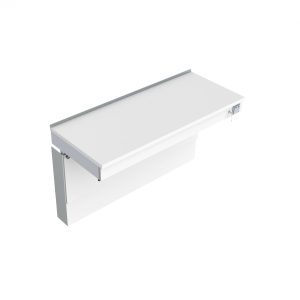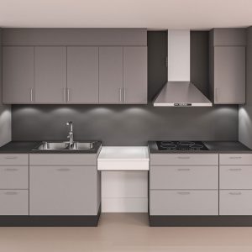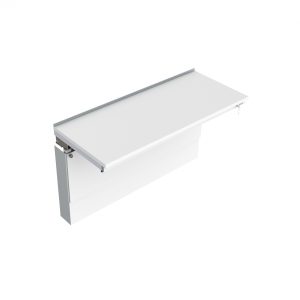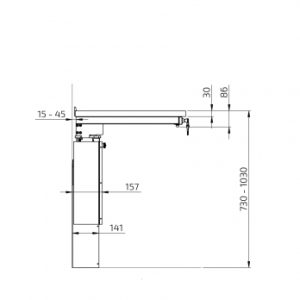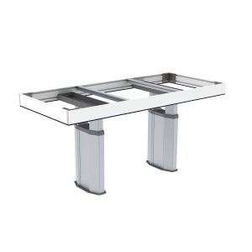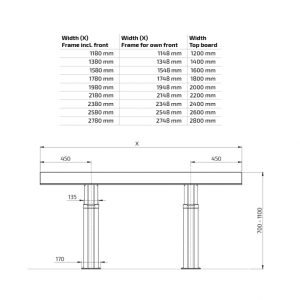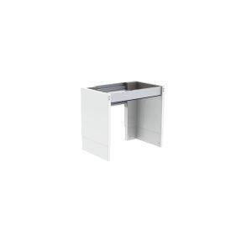
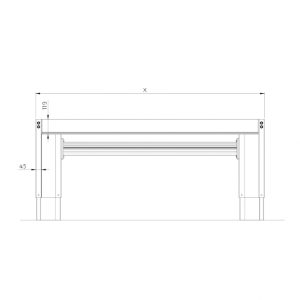
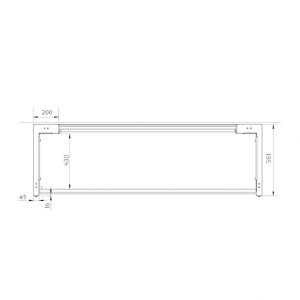
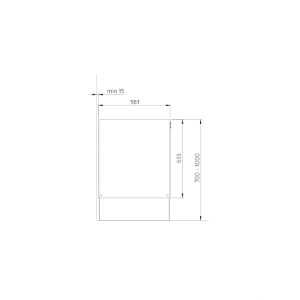
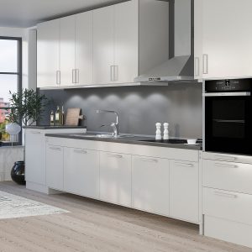
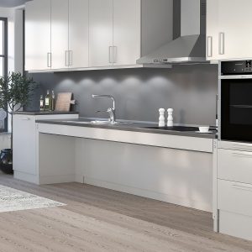
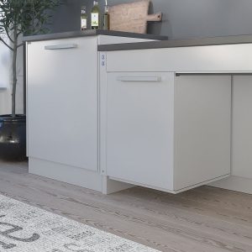
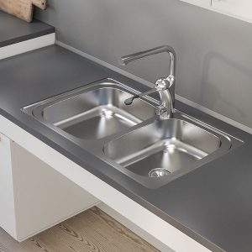
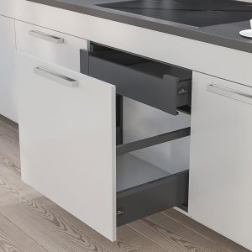
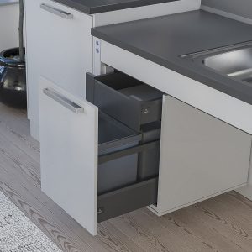
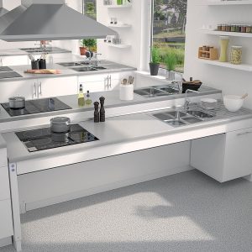
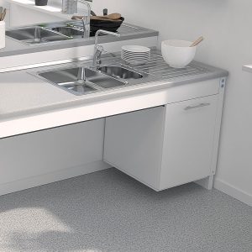
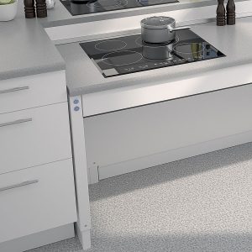
Kitchen Worktop Lift Sidelift 6400, 99,0-329,0 cm
$0.00

Product Overview Lifting systems - Worktops
-
BASELIFT MODULE 6300HA, 119-179 cm
Select options This product has multiple variants. The options may be chosen on the product page -
BASELIFT MODULE 6300HA, 199-239 cm
Select options This product has multiple variants. The options may be chosen on the product page -
Kitchen Worktop Lift Baselift 6300LA – Wall-mounted, 40 mm front
Select options This product has multiple variants. The options may be chosen on the product page -
Kitchen Worktop Lift Baselift 6310HA – Floor-mounted, 103 mm front
Select options This product has multiple variants. The options may be chosen on the product page -
Kitchen Worktop Lift Baselift 6310LA -Floor-mounted, 40 mm front
Select options This product has multiple variants. The options may be chosen on the product page -
Kitchen Worktop Lift Sidelift 6400, 99,0-329,0 cm
Select options This product has multiple variants. The options may be chosen on the product page -
Wall Mounted Motorised Adjustable Combi Kitchen 6300-ES20S4
Select options This product has multiple variants. The options may be chosen on the product page -
Wall Mounted Motorised Adjustable Combi Kitchen 6300-ES30S4
Select options This product has multiple variants. The options may be chosen on the product page -
Wall Mounted Motorised Height Adjustable Hob Module 6300LA-S4
Select options This product has multiple variants. The options may be chosen on the product page -
Wall Mounted Motorised Height Adjustable Mini Kitchen 6300-ES11S2
Select options This product has multiple variants. The options may be chosen on the product page -
Wall Mounted Motorised Height Adjustable Sink Module 6300-ES30
Select options This product has multiple variants. The options may be chosen on the product page -
Wall Mounted Motorised Height Adjustable Sink Module 6300-ESG
Select options This product has multiple variants. The options may be chosen on the product page -
Wall Mounted Motorised Height Adjustable Sink Module 6300-ESH
Select options This product has multiple variants. The options may be chosen on the product page -
Wall Mounted Motorised Height Adjustable Workbench 6300LA-CT
Select options This product has multiple variants. The options may be chosen on the product page
-
Kitchen Worktop Lift Sidelift 6400, 99,0-329,0 cm
Select options This product has multiple variants. The options may be chosen on the product page
- Description
- Additional information
- Brand
Description
Installation
Floor mounted
Height adjustment
Motorised, steplessly adjustable 300 mm (700-1000 mm excl. top board)
Speed level
20 mm/sec.
Operation
Control button, Mini is located in the motor units (left and right side)
Safety
There are safety switches under the cabinet and under the front in spaces for knees. The function of the safety switch is to stop the movement if it comes into contact with any object.
Electrical connection
Plug for 230 V, max 5.0A
Plumbing connections
Connection is made with flexible hoses
Lifting force
400kg
IP-class
IP 20
Frame depth
561 mm
Front height
103 mm
Dimensions cover plates
Width = Width of lift -410 mm
2 pcs Height 438 mm
Thickness 12 mm
Width worktop
Width = width of the lift
Depth worktop
15 mm shallower than worktops on fixed cabinets
Space to wall / adjoining cabinet
5 mm
Space to wall (for tiles)
15 mm
Tiling
From 700 mm above floor (alternatively all the way down to the floor)
Delivery modules
1 package with motor units. 1 package with length-dependent beams
Material
Motor units in lacquered. Aluminium beams
Warranty
2 years Warranty
This product is covered by a 2-year warranty against manufacturing defects.
Dimensions
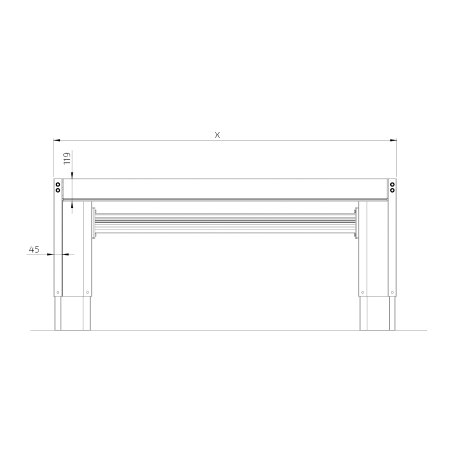
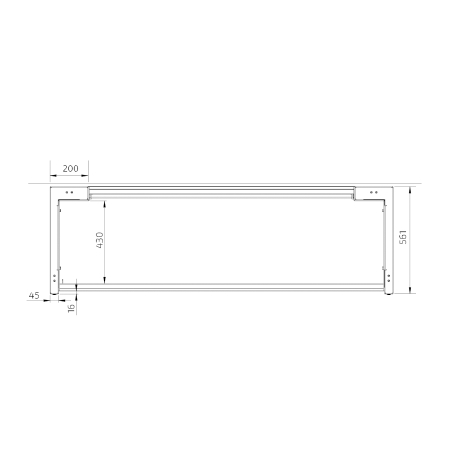
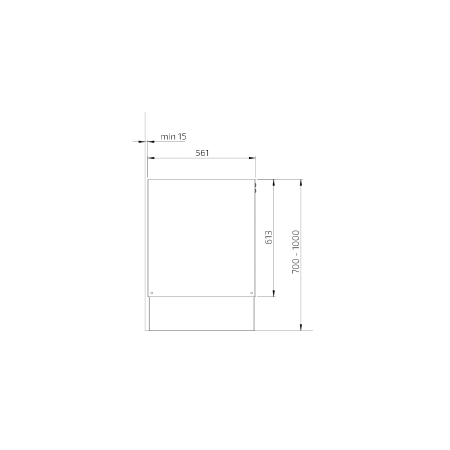
Functions and Advantages
- Motorised, straight worktop lift with side motors
- Cabinets can be hung under the entire worktop or under certain parts
- Height-adjustable 70-100 cm above the floor (excl. countertop)
- 400 kg lifting power
- Safety switch under cabinets and where there are spaces for knees
- Control button, Mini located in motor units
Useful information
- Fittings for countertop enclosed
- Width of the countertop = width of the lift
- The countertops depth must be 15 mm shallower than adjoining countertops (to provide a gap for tiles and movement)
- Sink bowls with a maximum height of 120 mm can be integrated
- Electronics and motor system “Plug and Play”
- Width of front = width of lift -94 mm Height of front = 103 mm. Fittings enclosed
- Cover panels can hide installations under the worktop Width = width of lift -410 mm
2 pcs height 438 mm, thickness 12-20 mm
Standard equipment
- Factory-mounted aluminium syste
- Floor-mounted motors
- Control button
Additional information
| Lift Width | 79.0 cm, 89.0 cm, 99.0 cm, 109.0 cm, 119.0 cm, 129.0 cm, 139.0 cm, 149.0 cm, 159.0 cm, 169.0 cm, 179.0 cm, 189.0 cm, 199.0 cm, 209.0 cm, 219.0 cm, 229.0 cm, 239.0 cm, 249.0 cm, 259.0 cm, 269.0 cm, 279.0 cm, 289.0 cm, 299.0 cm, 309.0 cm, 319.0 cm, 329.0 cm |
|---|---|
| Planning Width | 80.0 cm, 90.0 cm, 100.0 cm, 110.0 cm, 120.0 cm, 130.0 cm, 140.0 cm, 150.0 cm, 160.0 cm, 170.0 cm, 180.0 cm, 190.0 cm, 200.0 cm, 210.0 cm, 220.0 cm, 230.0 cm, 240.0 cm, 250.0 cm, 260.0 cm, 270.0 cm, 280.0 cm, 290.0 cm, 300.0 cm, 310.0 cm, 320.0 cm, 330.0 cm |
| Colour Selection | White, RAL 9003, Antracit, RAL 9004 |

